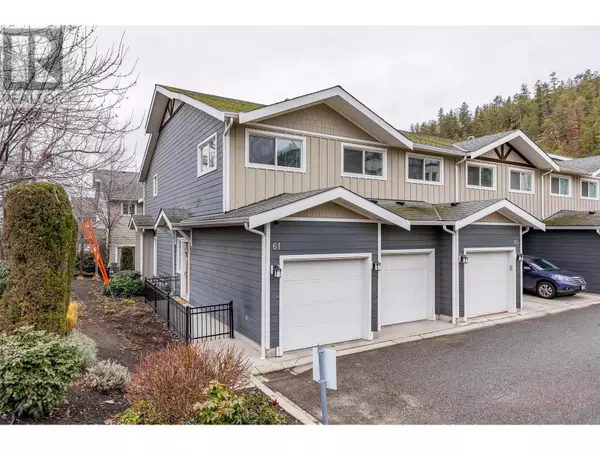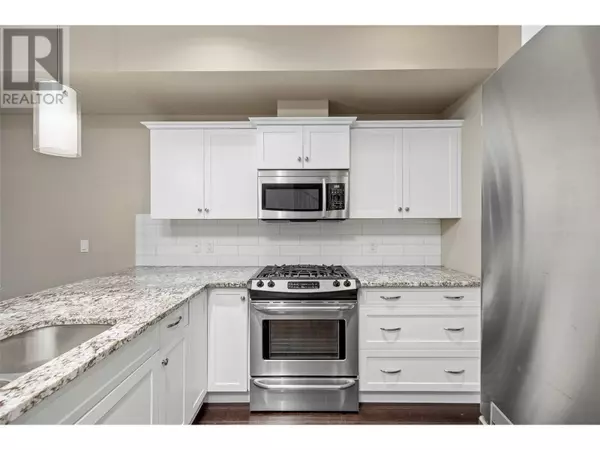600 Boynton PL #61 Kelowna, BC V1V2B8
UPDATED:
Key Details
Property Type Townhouse
Sub Type Townhouse
Listing Status Active
Purchase Type For Sale
Square Footage 1,600 sqft
Price per Sqft $406
Subdivision Glenmore
MLS® Listing ID 10332039
Bedrooms 3
Half Baths 1
Condo Fees $458/mo
Originating Board Association of Interior REALTORS®
Year Built 2013
Property Description
Location
Province BC
Zoning Unknown
Rooms
Extra Room 1 Second level Measurements not available 4pc Bathroom
Extra Room 2 Second level 9'6'' x 12' Bedroom
Extra Room 3 Second level 14'5'' x 9'7'' Bedroom
Extra Room 4 Second level Measurements not available 3pc Ensuite bath
Extra Room 5 Second level 11'5'' x 14'10'' Primary Bedroom
Extra Room 6 Second level 4'8'' x 5'9'' Laundry room
Interior
Cooling Central air conditioning, See Remarks
Flooring Hardwood, Tile
Exterior
Parking Features Yes
Garage Spaces 2.0
Garage Description 2
Fence Fence
Community Features Family Oriented, Pet Restrictions, Pets Allowed With Restrictions
View Y/N No
Roof Type Unknown
Total Parking Spaces 2
Private Pool No
Building
Lot Description Landscaped, Level
Story 2
Sewer Municipal sewage system
Others
Ownership Strata
GET MORE INFORMATION
- Homes For Sale in West Kelowna, BC
- Homes For Sale in West Kelowna Estates
- Homes For Sale in Lakeview Heights
- Homes For Sale in Shannon Lake
- Homes For Sale in Smith Creek
- Homes For Sale in Westbank Centre
- Homes For Sale in Kelowna, BC
- Homes For Sale in Downtown Kelowna
- Homes For Sale in The Lower Mission
- Homes For Sale in The Upper Mission
- Homes For Sale in Glenmore
- Homes For Sale in Wilden
- Homes For Sale in Lake Country, BC
- Homes For Sale in Peachland, BC
- Homes For Sale in Fintry, BC





