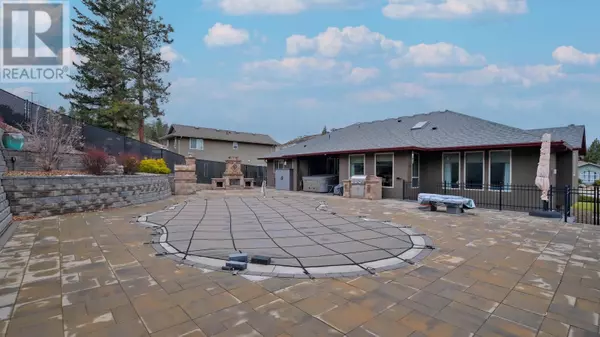3160 EVERGREEN Drive Penticton, BC V2A9A9
UPDATED:
Key Details
Property Type Single Family Home
Sub Type Freehold
Listing Status Active
Purchase Type For Sale
Square Footage 4,724 sqft
Price per Sqft $274
Subdivision Wiltse/Valleyview
MLS® Listing ID 10331962
Style Ranch
Bedrooms 6
Half Baths 1
Originating Board Association of Interior REALTORS®
Year Built 2002
Lot Size 0.290 Acres
Acres 12632.4
Property Description
Location
Province BC
Zoning Unknown
Rooms
Extra Room 1 Basement 9'1'' x 9'10'' Storage
Extra Room 2 Basement 13'6'' x 14'1'' Den
Extra Room 3 Basement 20'9'' x 10'3'' Utility room
Extra Room 4 Basement 13'8'' x 12'5'' Other
Extra Room 5 Basement 18'2'' x 16'1'' Bedroom
Extra Room 6 Basement 15'2'' x 15'5'' Bedroom
Interior
Heating Forced air, See remarks
Cooling Central air conditioning
Fireplaces Type Unknown
Exterior
Parking Features Yes
Garage Spaces 3.0
Garage Description 3
View Y/N No
Roof Type Unknown
Total Parking Spaces 6
Private Pool Yes
Building
Story 2
Sewer Municipal sewage system
Architectural Style Ranch
Others
Ownership Freehold
GET MORE INFORMATION
- Homes For Sale in West Kelowna, BC
- Homes For Sale in West Kelowna Estates
- Homes For Sale in Lakeview Heights
- Homes For Sale in Shannon Lake
- Homes For Sale in Smith Creek
- Homes For Sale in Westbank Centre
- Homes For Sale in Kelowna, BC
- Homes For Sale in Downtown Kelowna
- Homes For Sale in The Lower Mission
- Homes For Sale in The Upper Mission
- Homes For Sale in Glenmore
- Homes For Sale in Wilden
- Homes For Sale in Lake Country, BC
- Homes For Sale in Peachland, BC
- Homes For Sale in Fintry, BC





