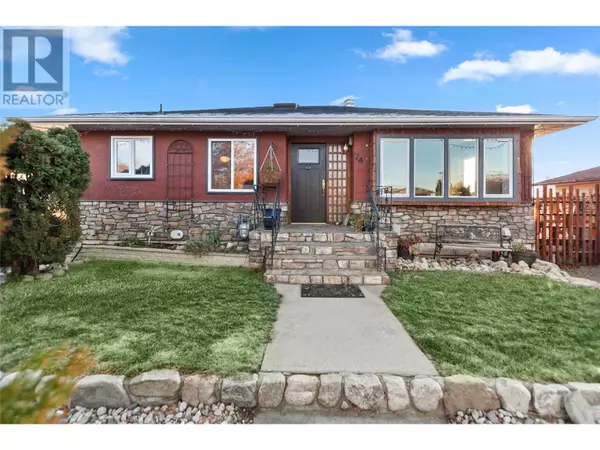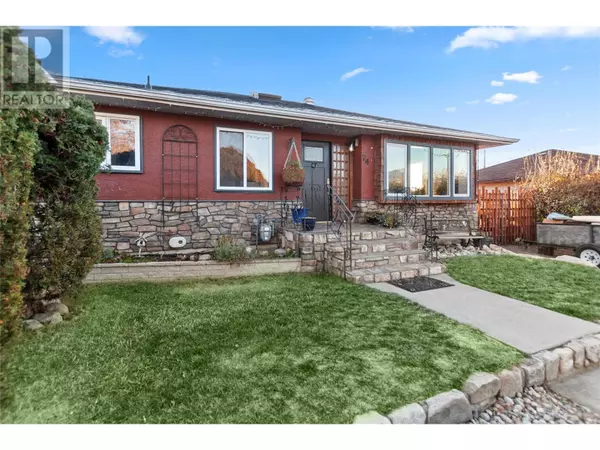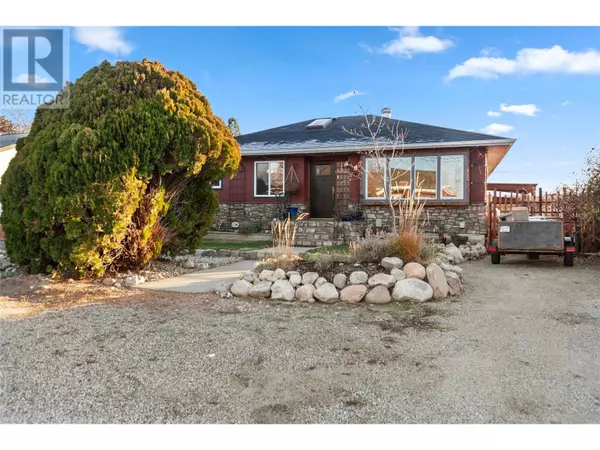74 Preston Avenue Penticton, BC V2A2J9
UPDATED:
Key Details
Property Type Single Family Home
Sub Type Freehold
Listing Status Active
Purchase Type For Sale
Square Footage 2,203 sqft
Price per Sqft $349
Subdivision Main North
MLS® Listing ID 10330150
Bedrooms 5
Originating Board Association of Interior REALTORS®
Year Built 1957
Lot Size 6,969 Sqft
Acres 6969.6
Property Description
Location
Province BC
Zoning Unknown
Rooms
Extra Room 1 Main level 7'3'' x 8'11'' 3pc Bathroom
Extra Room 2 Main level 6'11'' x 11'4'' 4pc Ensuite bath
Extra Room 3 Main level 10'11'' x 12'5'' Bedroom
Extra Room 4 Main level 16'6'' x 12'5'' Primary Bedroom
Extra Room 5 Main level 7'7'' x 11'4'' Den
Extra Room 6 Main level 19'2'' x 14'5'' Living room
Interior
Heating Forced air, See remarks
Exterior
Parking Features No
View Y/N No
Roof Type Unknown
Total Parking Spaces 7
Private Pool No
Building
Story 2
Sewer Municipal sewage system
Others
Ownership Freehold
GET MORE INFORMATION
- Homes For Sale in West Kelowna, BC
- Homes For Sale in West Kelowna Estates
- Homes For Sale in Lakeview Heights
- Homes For Sale in Shannon Lake
- Homes For Sale in Smith Creek
- Homes For Sale in Westbank Centre
- Homes For Sale in Kelowna, BC
- Homes For Sale in Downtown Kelowna
- Homes For Sale in The Lower Mission
- Homes For Sale in The Upper Mission
- Homes For Sale in Glenmore
- Homes For Sale in Wilden
- Homes For Sale in Lake Country, BC
- Homes For Sale in Peachland, BC
- Homes For Sale in Fintry, BC





