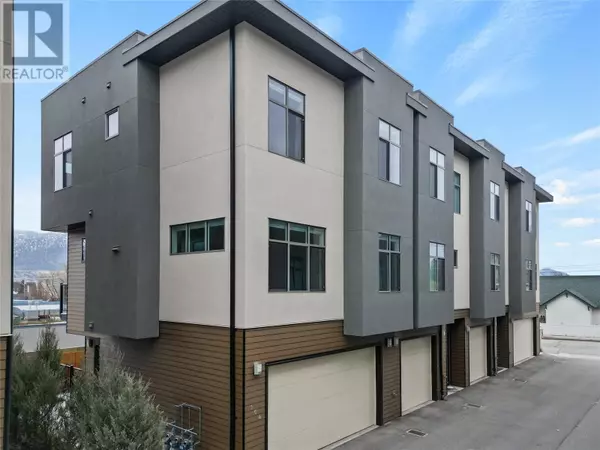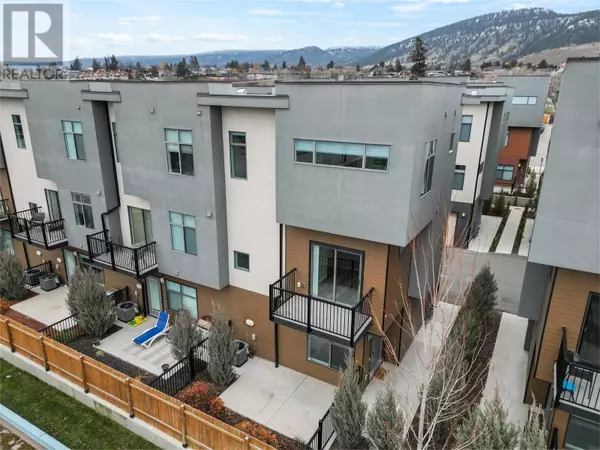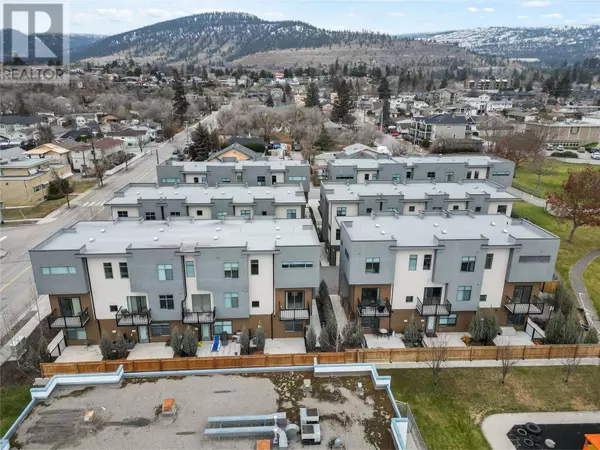388 Eckhardt AVE #104 Penticton, BC V2A0C7
UPDATED:
Key Details
Property Type Townhouse
Sub Type Townhouse
Listing Status Active
Purchase Type For Sale
Square Footage 1,461 sqft
Price per Sqft $430
Subdivision Main North
MLS® Listing ID 10329752
Style Contemporary
Bedrooms 3
Half Baths 1
Condo Fees $288/mo
Originating Board Association of Interior REALTORS®
Year Built 2020
Property Description
Location
Province BC
Zoning Unknown
Rooms
Extra Room 1 Second level 8'7'' x 8'6'' 4pc Bathroom
Extra Room 2 Second level 11'10'' x 10'9'' Bedroom
Extra Room 3 Second level 13'11'' x 8'9'' Bedroom
Extra Room 4 Second level 4'11'' x 4'3'' Other
Extra Room 5 Second level 13'6'' x 12'11'' Primary Bedroom
Extra Room 6 Lower level 8'4'' x 7'1'' Utility room
Interior
Heating Forced air, See remarks
Cooling Central air conditioning
Flooring Mixed Flooring
Exterior
Parking Features Yes
Garage Spaces 2.0
Garage Description 2
Fence Fence
Community Features Pets Allowed, Rentals Allowed
View Y/N Yes
View City view, Mountain view
Roof Type Unknown
Total Parking Spaces 2
Private Pool No
Building
Story 3
Sewer Municipal sewage system
Architectural Style Contemporary
Others
Ownership Strata
GET MORE INFORMATION
- Homes For Sale in West Kelowna, BC
- Homes For Sale in West Kelowna Estates
- Homes For Sale in Lakeview Heights
- Homes For Sale in Shannon Lake
- Homes For Sale in Smith Creek
- Homes For Sale in Westbank Centre
- Homes For Sale in Kelowna, BC
- Homes For Sale in Downtown Kelowna
- Homes For Sale in The Lower Mission
- Homes For Sale in The Upper Mission
- Homes For Sale in Glenmore
- Homes For Sale in Wilden
- Homes For Sale in Lake Country, BC
- Homes For Sale in Peachland, BC
- Homes For Sale in Fintry, BC





