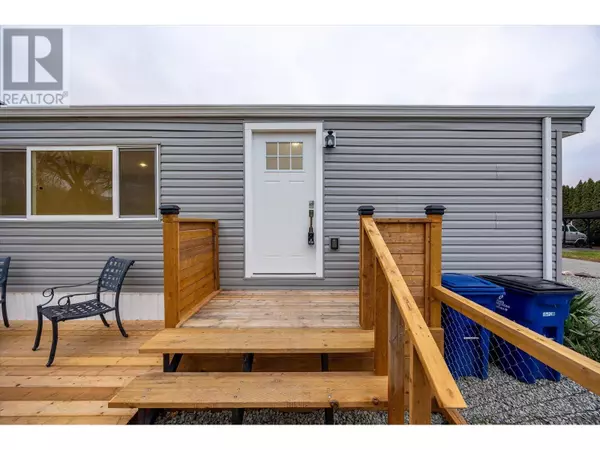2005 Boucherie RD #50 Westbank, BC V4T1R4
UPDATED:
Key Details
Property Type Single Family Home
Sub Type Leasehold/Leased Land
Listing Status Active
Purchase Type For Sale
Square Footage 875 sqft
Price per Sqft $225
Subdivision Lakeview Heights
MLS® Listing ID 10329852
Bedrooms 3
Condo Fees $700/mo
Originating Board Association of Interior REALTORS®
Year Built 1978
Property Description
Location
Province BC
Zoning Unknown
Rooms
Extra Room 1 Main level 13'5'' x 10'3'' Primary Bedroom
Extra Room 2 Main level 13'5'' x 15'4'' Living room
Extra Room 3 Main level 13'4'' x 14'10'' Kitchen
Extra Room 4 Main level 10' x 7'9'' Bedroom
Extra Room 5 Main level 10' x 8'5'' Bedroom
Extra Room 6 Main level 10'1'' x 7'9'' 4pc Bathroom
Interior
Heating Forced air, See remarks
Cooling Central air conditioning
Exterior
Parking Features No
Community Features Pets Allowed With Restrictions
View Y/N No
Roof Type Unknown
Private Pool No
Building
Story 1
Sewer Municipal sewage system
Others
Ownership Leasehold/Leased Land
GET MORE INFORMATION
- Homes For Sale in West Kelowna, BC
- Homes For Sale in West Kelowna Estates
- Homes For Sale in Lakeview Heights
- Homes For Sale in Shannon Lake
- Homes For Sale in Smith Creek
- Homes For Sale in Westbank Centre
- Homes For Sale in Kelowna, BC
- Homes For Sale in Downtown Kelowna
- Homes For Sale in The Lower Mission
- Homes For Sale in The Upper Mission
- Homes For Sale in Glenmore
- Homes For Sale in Wilden
- Homes For Sale in Lake Country, BC
- Homes For Sale in Peachland, BC
- Homes For Sale in Fintry, BC





