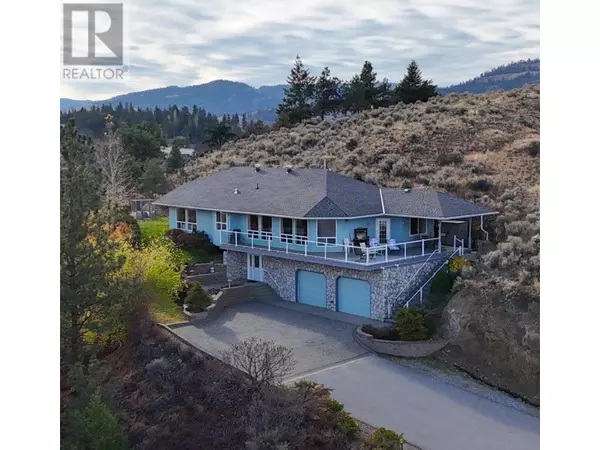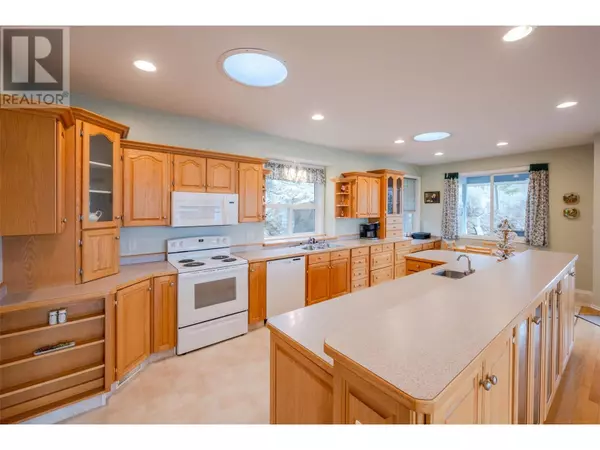19409 McDougald Road Summerland, BC V0H1Z6
UPDATED:
Key Details
Property Type Single Family Home
Sub Type Freehold
Listing Status Active
Purchase Type For Sale
Square Footage 2,275 sqft
Price per Sqft $702
Subdivision Main Town
MLS® Listing ID 10327984
Style Ranch
Bedrooms 3
Originating Board Association of Interior REALTORS®
Year Built 2000
Lot Size 3.260 Acres
Acres 142005.6
Property Description
Location
Province BC
Zoning Residential
Rooms
Extra Room 1 Second level Measurements not available 5pc Ensuite bath
Extra Room 2 Second level Measurements not available 4pc Bathroom
Extra Room 3 Second level 16'2'' x 20'6'' Primary Bedroom
Extra Room 4 Second level 18'11'' x 18'9'' Living room
Extra Room 5 Second level 9'10'' x 7'7'' Laundry room
Extra Room 6 Second level 9'11'' x 18'5'' Kitchen
Interior
Heating Forced air
Cooling Central air conditioning
Flooring Carpeted, Hardwood, Linoleum
Exterior
Parking Features Yes
Garage Spaces 2.0
Garage Description 2
Community Features Rural Setting
View Y/N No
Roof Type Unknown
Total Parking Spaces 2
Private Pool No
Building
Lot Description Landscaped, Sloping, Underground sprinkler
Story 2
Sewer Septic tank
Architectural Style Ranch
Others
Ownership Freehold
GET MORE INFORMATION
- Homes For Sale in West Kelowna, BC
- Homes For Sale in West Kelowna Estates
- Homes For Sale in Lakeview Heights
- Homes For Sale in Shannon Lake
- Homes For Sale in Smith Creek
- Homes For Sale in Westbank Centre
- Homes For Sale in Kelowna, BC
- Homes For Sale in Downtown Kelowna
- Homes For Sale in The Lower Mission
- Homes For Sale in The Upper Mission
- Homes For Sale in Glenmore
- Homes For Sale in Wilden
- Homes For Sale in Lake Country, BC
- Homes For Sale in Peachland, BC
- Homes For Sale in Fintry, BC





