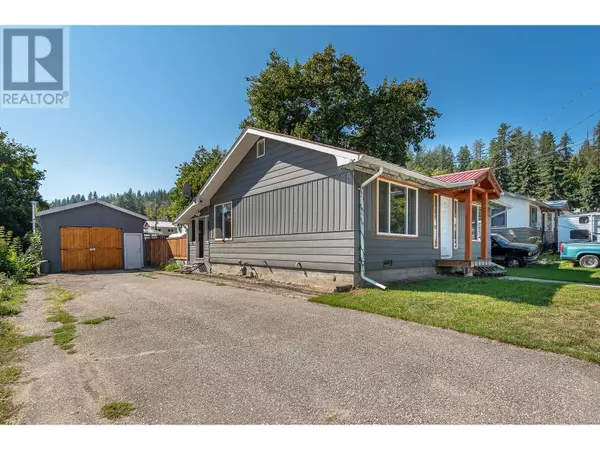712 Hubert Avenue Enderby, BC V0E1V0
UPDATED:
Key Details
Property Type Single Family Home
Sub Type Freehold
Listing Status Active
Purchase Type For Sale
Square Footage 965 sqft
Price per Sqft $454
Subdivision Enderby / Grindrod
MLS® Listing ID 10323845
Style Ranch
Bedrooms 2
Originating Board Association of Interior REALTORS®
Year Built 1959
Lot Size 7,840 Sqft
Acres 7840.8
Property Description
Location
Province BC
Zoning Single family dwelling
Rooms
Extra Room 1 Main level 28' x 15'0'' Workshop
Extra Room 2 Main level 12' x 8' Foyer
Extra Room 3 Main level 10' x 11'10'' Bedroom
Extra Room 4 Main level 4'10'' x 8' 4pc Bathroom
Extra Room 5 Main level 12'3'' x 11'9'' Primary Bedroom
Extra Room 6 Main level 19'3'' x 12'8'' Living room
Interior
Heating Forced air, See remarks
Flooring Laminate
Fireplaces Type Unknown
Exterior
Parking Features Yes
Garage Spaces 1.0
Garage Description 1
View Y/N No
Roof Type Unknown
Total Parking Spaces 1
Private Pool No
Building
Story 1
Sewer Municipal sewage system
Architectural Style Ranch
Others
Ownership Freehold
GET MORE INFORMATION
- Homes For Sale in West Kelowna, BC
- Homes For Sale in West Kelowna Estates
- Homes For Sale in Lakeview Heights
- Homes For Sale in Shannon Lake
- Homes For Sale in Smith Creek
- Homes For Sale in Westbank Centre
- Homes For Sale in Kelowna, BC
- Homes For Sale in Downtown Kelowna
- Homes For Sale in The Lower Mission
- Homes For Sale in The Upper Mission
- Homes For Sale in Glenmore
- Homes For Sale in Wilden
- Homes For Sale in Lake Country, BC
- Homes For Sale in Peachland, BC
- Homes For Sale in Fintry, BC





