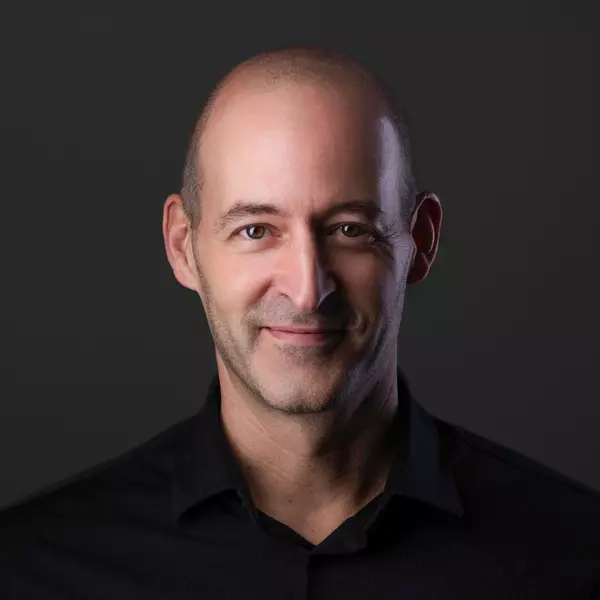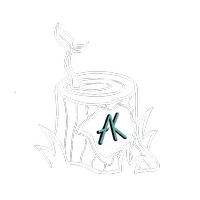485 Groves AVE #502 Kelowna, BC V1Y4Y6
UPDATED:
Key Details
Property Type Condo
Sub Type Strata
Listing Status Active
Purchase Type For Sale
Square Footage 1,433 sqft
Price per Sqft $627
Subdivision Kelowna South
MLS® Listing ID 10316156
Bedrooms 3
Condo Fees $682/mo
Originating Board Association of Interior REALTORS®
Year Built 2017
Property Description
Location
Province BC
Zoning Unknown
Rooms
Extra Room 1 Main level 6'10'' x 6'9'' Den
Extra Room 2 Main level 7'10'' x 9'0'' 5pc Bathroom
Extra Room 3 Main level 14'5'' x 9'0'' Bedroom
Extra Room 4 Main level 10'9'' x 9'1'' Bedroom
Extra Room 5 Main level 4'11'' x 11'6'' 5pc Ensuite bath
Extra Room 6 Main level 11'0'' x 12'0'' Primary Bedroom
Interior
Heating Forced air, See remarks
Cooling Central air conditioning
Flooring Carpeted, Laminate, Other
Exterior
Garage Yes
Garage Spaces 2.0
Garage Description 2
Community Features Recreational Facilities, Pet Restrictions
Waterfront Yes
View Y/N Yes
View City view, Lake view, Mountain view, Valley view, View (panoramic)
Total Parking Spaces 1
Private Pool Yes
Building
Story 1
Sewer Municipal sewage system
Others
Ownership Strata
GET MORE INFORMATION

- Homes For Sale in West Kelowna, BC
- Homes For Sale in West Kelowna Estates
- Homes For Sale in Lakeview Heights
- Homes For Sale in Shannon Lake
- Homes For Sale in Smith Creek
- Homes For Sale in Westbank Centre
- Homes For Sale in Kelowna, BC
- Homes For Sale in Downtown Kelowna
- Homes For Sale in The Lower Mission
- Homes For Sale in The Upper Mission
- Homes For Sale in Glenmore
- Homes For Sale in Wilden
- Homes For Sale in Lake Country, BC
- Homes For Sale in Peachland, BC
- Homes For Sale in Fintry, BC





