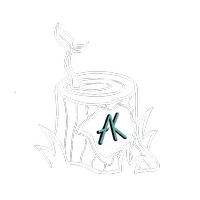3020 Allenby WAY #219 Vernon, BC V1T8L4
UPDATED:
Key Details
Property Type Townhouse
Sub Type Townhouse
Listing Status Active
Purchase Type For Sale
Square Footage 1,622 sqft
Price per Sqft $252
Subdivision Bella Vista
MLS® Listing ID 10315132
Bedrooms 3
Condo Fees $510/mo
Originating Board Association of Interior REALTORS®
Year Built 1982
Property Description
Location
Province BC
Zoning Unknown
Rooms
Extra Room 1 Main level 5'6'' x 10'0'' Laundry room
Extra Room 2 Main level 7'8'' x 8'2'' 4pc Bathroom
Extra Room 3 Main level 12'0'' x 13'3'' Bedroom
Extra Room 4 Main level 13'3'' x 14'0'' Bedroom
Extra Room 5 Main level 7'8'' x 8'0'' 3pc Ensuite bath
Extra Room 6 Main level 12'0'' x 13'2'' Primary Bedroom
Interior
Heating Forced air, See remarks
Cooling Wall unit
Flooring Laminate, Vinyl
Fireplaces Type Unknown
Exterior
Garage No
Waterfront No
View Y/N Yes
View City view, Mountain view
Roof Type Unknown
Private Pool No
Building
Story 1
Sewer Municipal sewage system
Others
Ownership Strata
GET MORE INFORMATION

- Homes For Sale in West Kelowna, BC
- Homes For Sale in West Kelowna Estates
- Homes For Sale in Lakeview Heights
- Homes For Sale in Shannon Lake
- Homes For Sale in Smith Creek
- Homes For Sale in Westbank Centre
- Homes For Sale in Kelowna, BC
- Homes For Sale in Downtown Kelowna
- Homes For Sale in The Lower Mission
- Homes For Sale in The Upper Mission
- Homes For Sale in Glenmore
- Homes For Sale in Wilden
- Homes For Sale in Lake Country, BC
- Homes For Sale in Peachland, BC
- Homes For Sale in Fintry, BC





